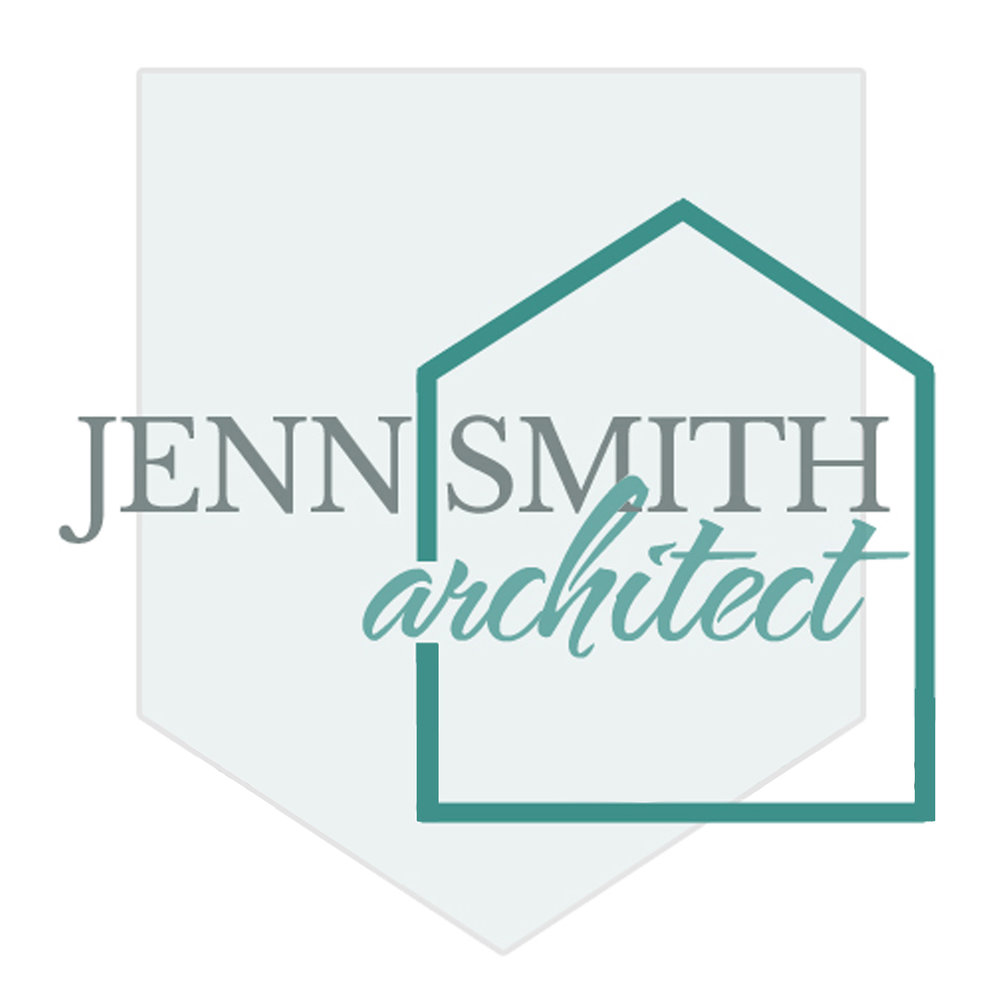Each custom home project is unique and the design process will differ slightly depending on the circumstances of each individual client. The steps outlined below offer a structured format for the different phases of the design process based on past project experience.
CONSULTATION
At the consultation, we meet at the site to understand the dynamics of the property and review potential issues & opportunities. We also expand on the answers to your Pre-Design Questionnaire. This includes main objectives for your project, the details of the program, size and function of the spaces, the style and feel of the interior and exterior, the construction budget and any special features.
schematic design set
In the schematic design set, I put together a basic design package showing proposed floor plans and elevation designs. It shows the relationship between rooms, the form and shape of the structure, basic window and door locations & sizes, and 3-D views of the exterior. This package includes enough information for a builder to give a preliminary budget for your project.
basic builder set
The builder drawing set expands on the schematic design by providing detailed information needed for construction. This set of documents is intended for builders and homeowners with a fundamental knowledge of residential construction and includes the following: Detailed floor plans showing dimensions, room labels, and door & window sizes for all levels of the house; Foundation plan; Roof plan; Exterior elevations showing roof slopes, window head heights, exterior materials, and roof overhangs; Locations of light fixtures throughout the house; 3-D views of the home; and any additional sections or details needed to convey the design intent of the home.
construction assistance
Once the drawings are complete and the builder is ready to begin construction, I offer project assistance to ensure the home-owner is prepared with the proper support and guidance needed for a successful project. During this phase, I work with the builder and the home-owner to select materials and finishes that are in budget and also keep the project on schedule. The selection process is based on the specific suppliers and manufacturer's used in the builder's quote. This includes selecting window types, roofing material, exterior & interior paint colors, bathroom tile, cabinetry + millwork, counter tops + back splash, plumbing and light fixtures. I’m also here to answer questions or concerns that arise during the construction process or modify the drawings, if changes or additional information is needed.
